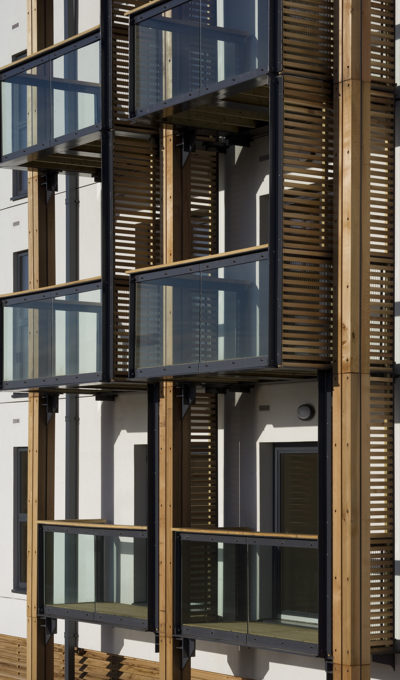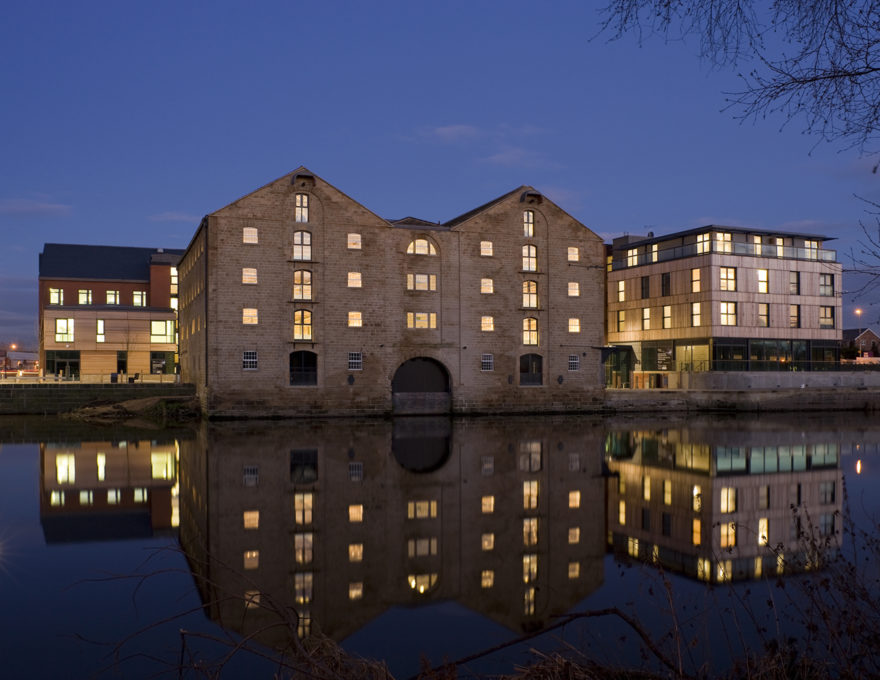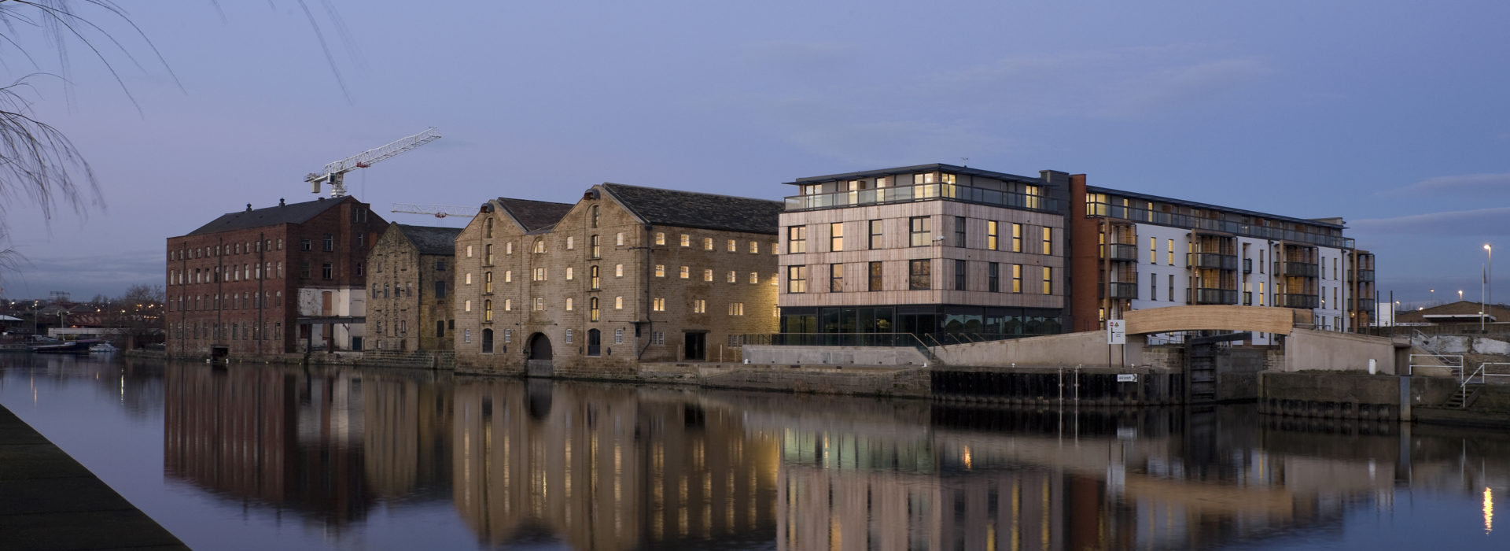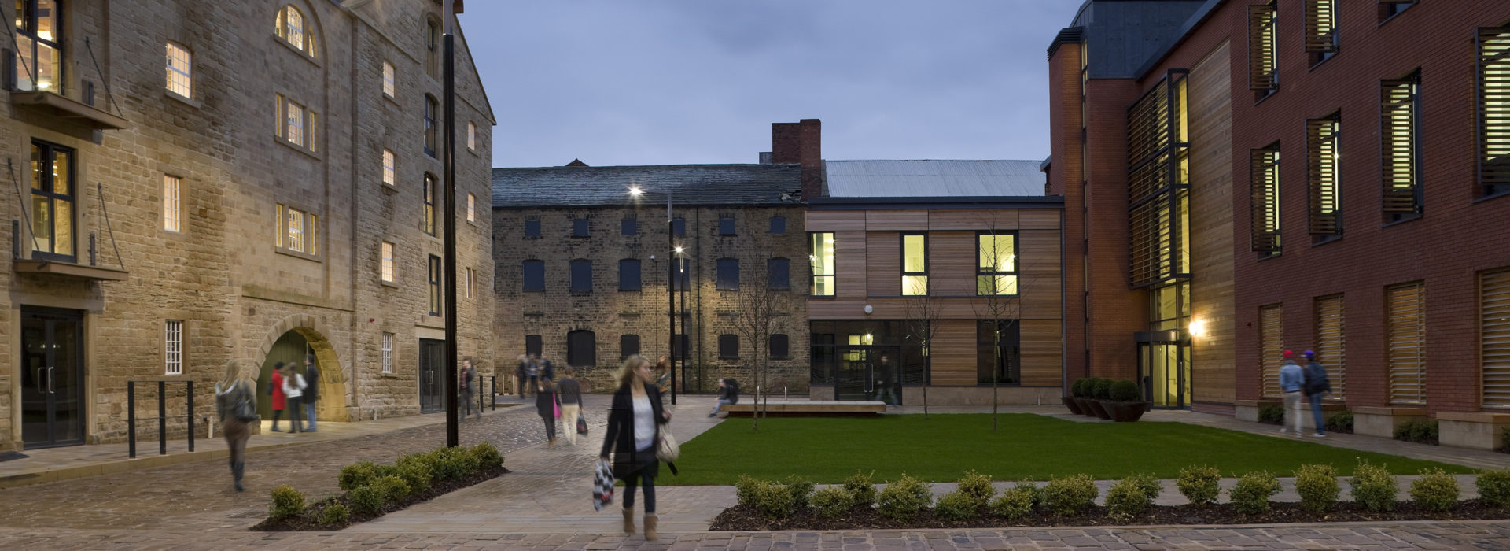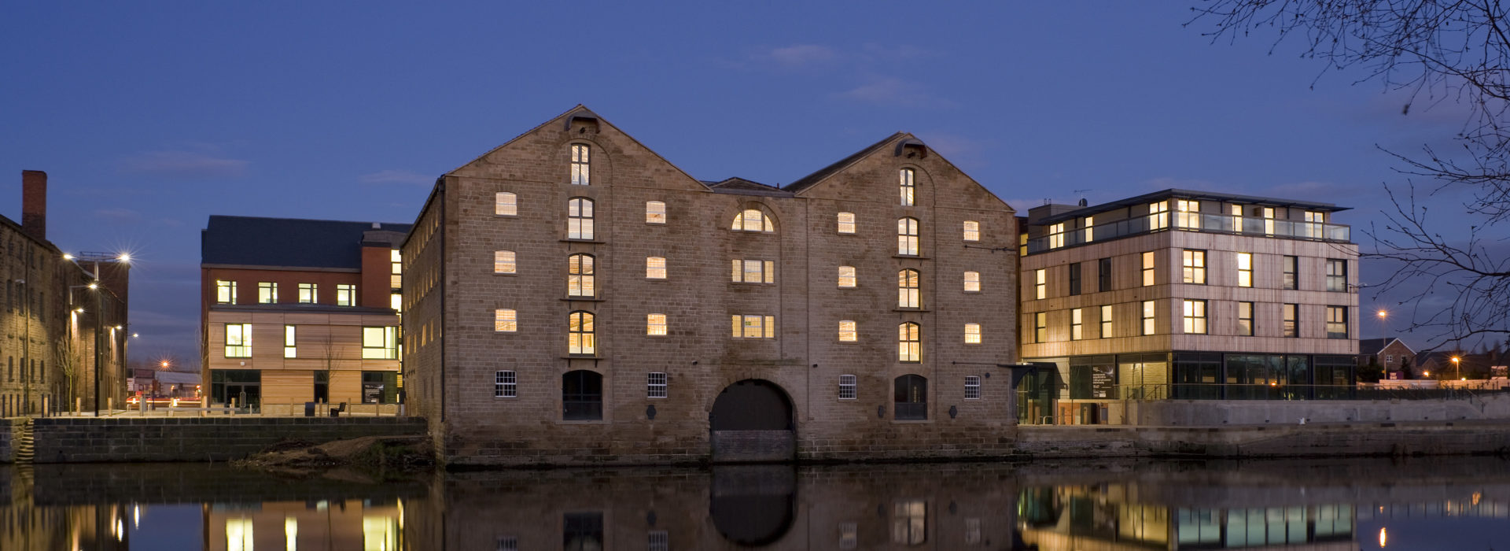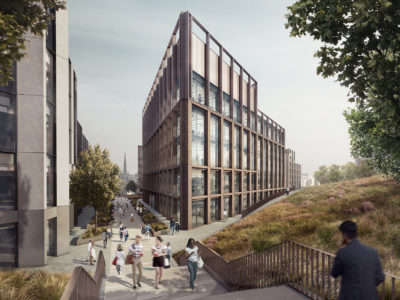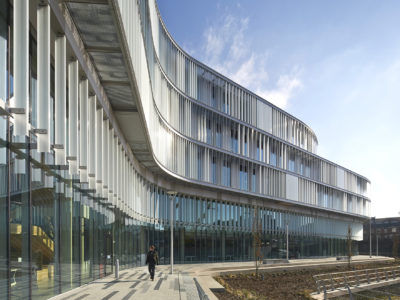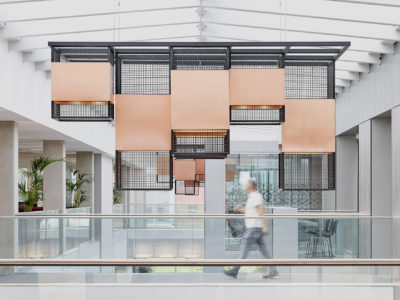Wakefield Waterfront
Our masterplan for Wakefield Waterfront breathes new life into a disused and derelict city quarter. The £100 million phased masterplan provides solutions to the significant challenges and constraints of highways, flooding and fragmented ownership patterns which had previously prevented redevelopment of the site.
Careful integration of the existing historic assets with sensitively designed new accommodation, which is rich in character but contemporary in execution, has created a modern riverside setting for apartments, offices and restaurants. Situated on the Calder and Hebble Navigation canal, the masterplan re-connects this forgotten waterfront to the city of Wakefield, securing its future for generations to come.
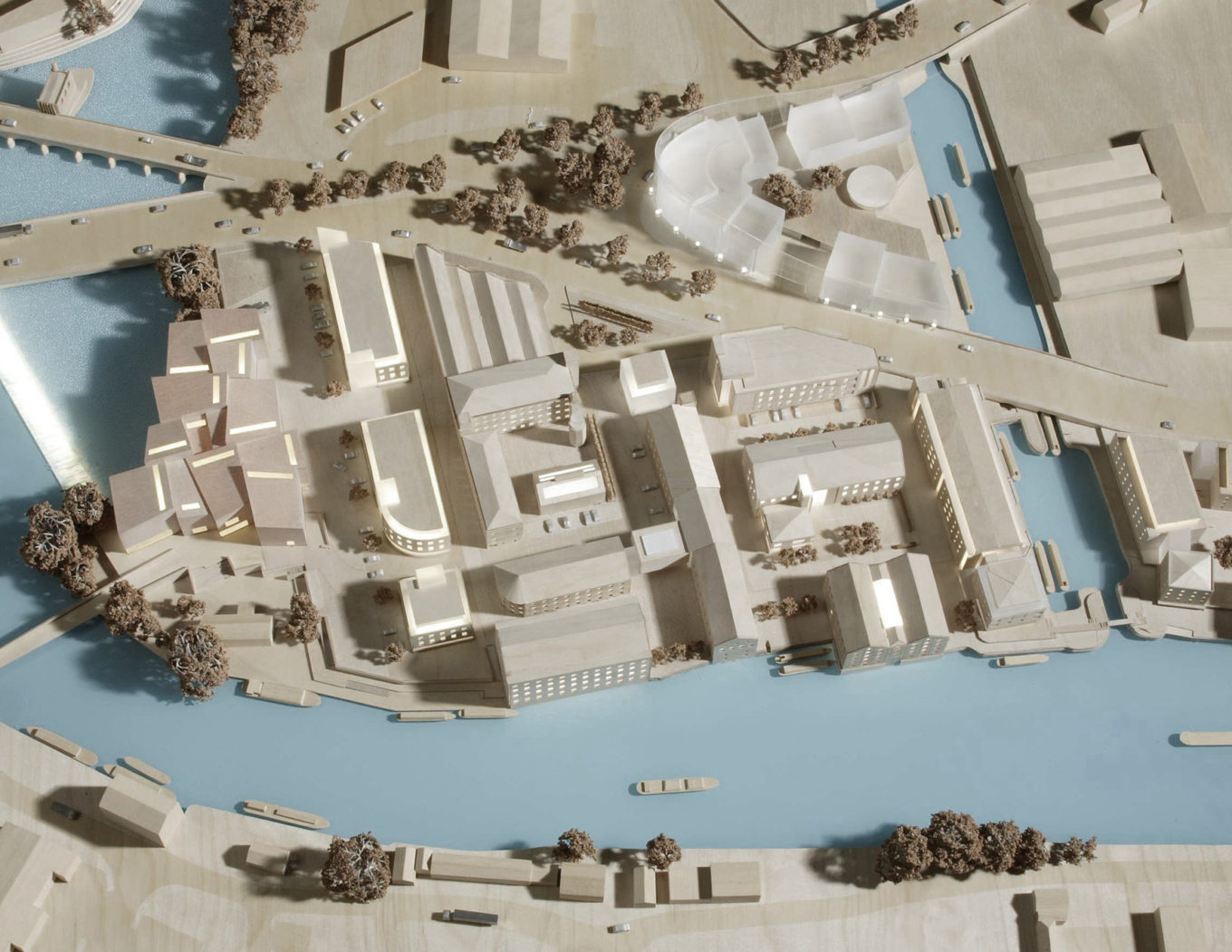
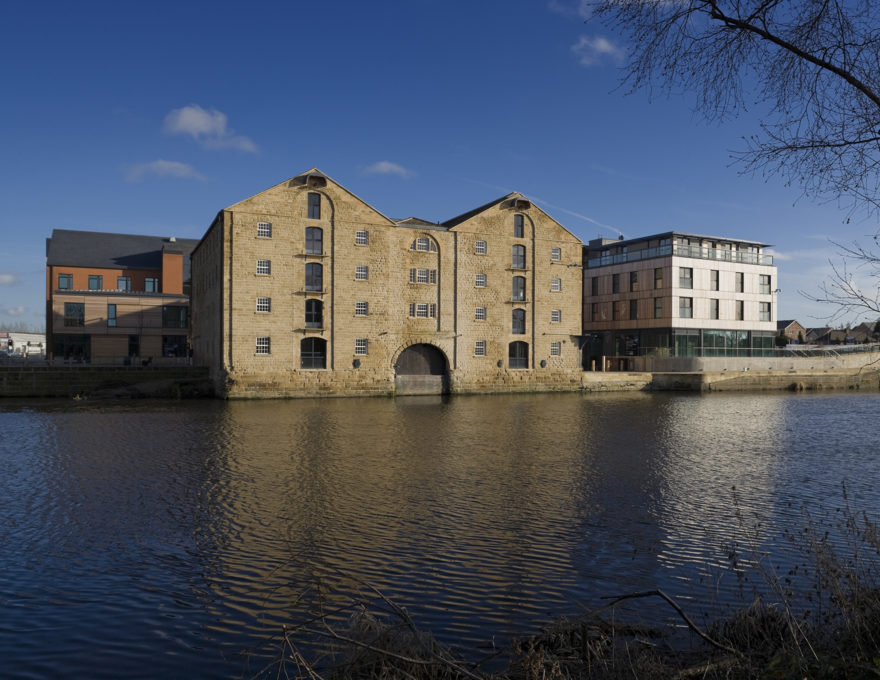
The masterplan shows the qualities that impressed the Committee. We believe it has dealt thoughtfully with the important heritage elements on site and the riverside setting.
CABE
2005
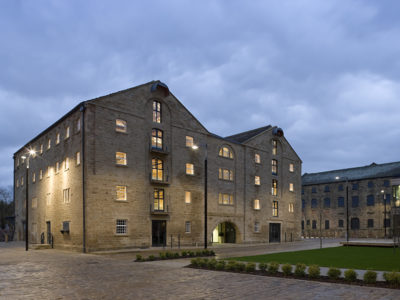
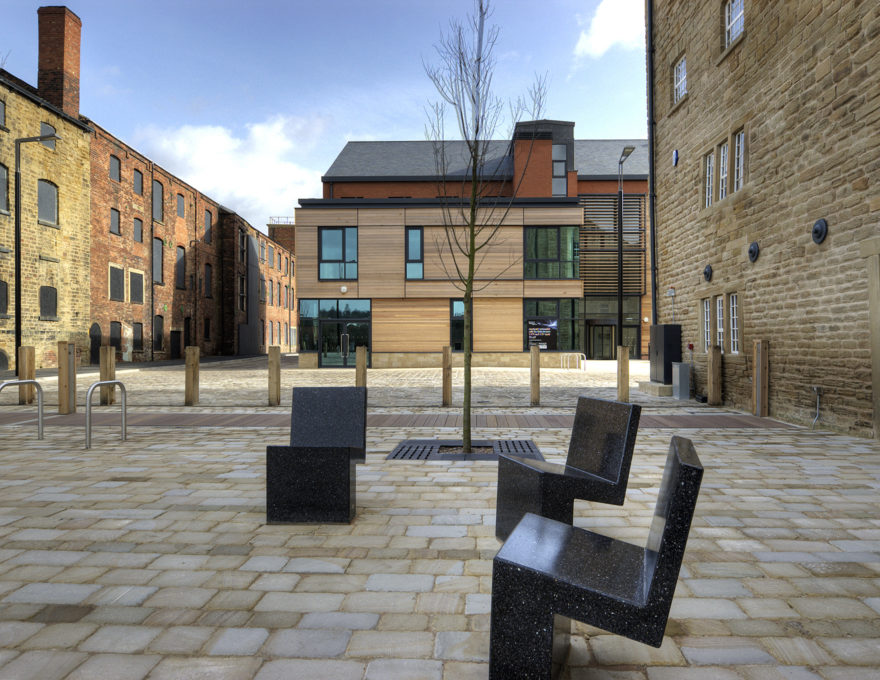

Preservation and protection
Working closely with English Heritage, we created a phased regeneration masterplan to enable the retention of as much of the built heritage as possible. This included the Calder and Hebble Warehouse, one of the very earliest types of warehouse still in existence. Where new additions were necessary, care was taken in design and material selection to complement the scale and grain of the original elements.
Phase 1 delivered the David Chipperfield designed Hepworth Gallery to the north of the site and a mixed use development to the south. This approach provided new life to the site’s perimeter, leaving the central warehouse for delivery in a later phase.
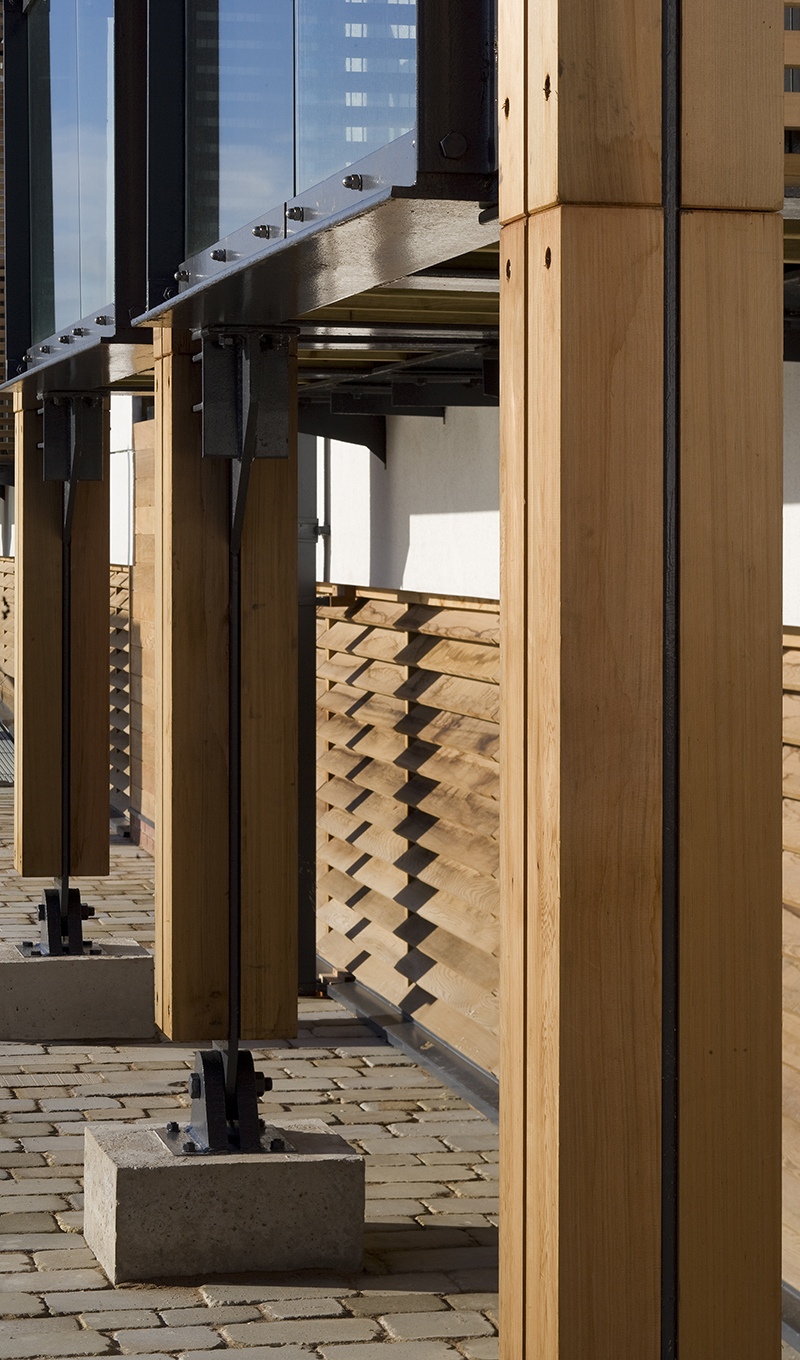
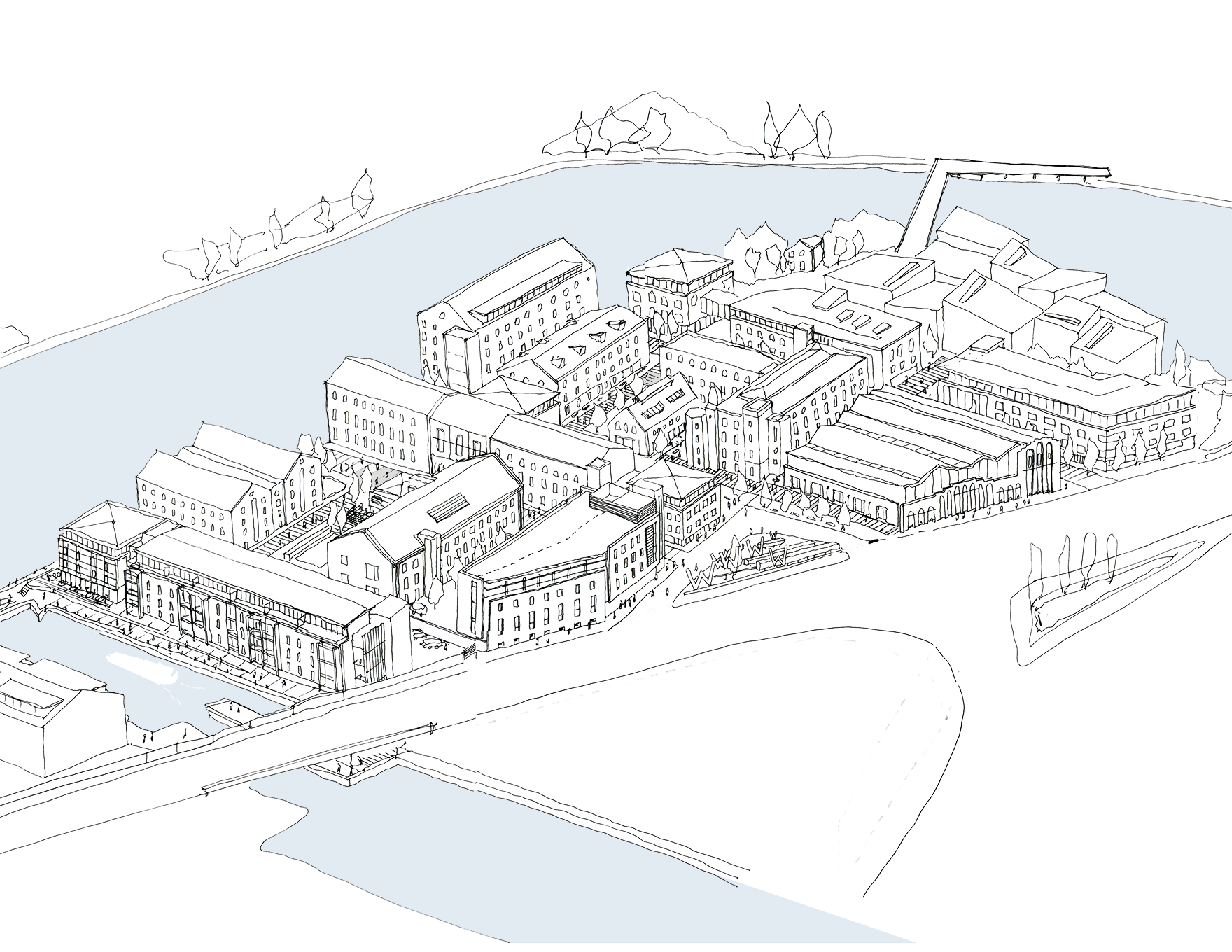
When developing the masterplan we were confronted with a number of challenges including the site’s frequent risk of flooding. Working closely with the Environment Agency and British Waterways we carried out a comprehensive flood risk assessment which informed our plans for containment measures.
This included a concealed flood barrier system only activated at times of high water levels to minimise the impact on views of the river. Care was taken to integrate these measures seamlessly into the built elements and public realm.

A vibrant new city quarter
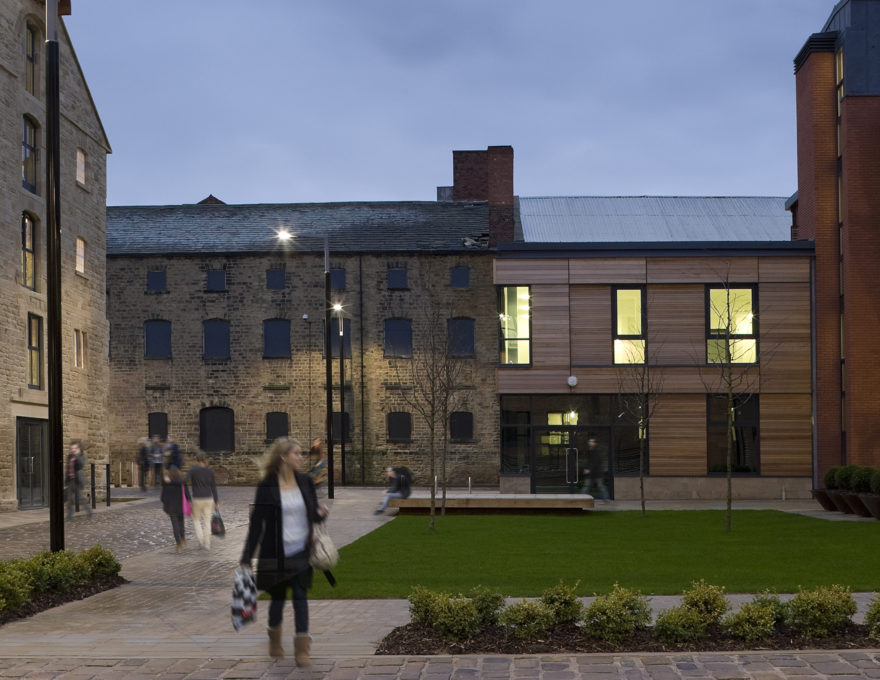
An excellent example of how the modern renaissance of our waterways continues to transform our environment, creating education and business opportunities, injecting new life into formerly neglected areas and bringing communities together. This project clearly demonstrates what can be achieved with vision, commitment and partnership working.
Roger Hanbury
Chief Executive, The Waterways Trust
